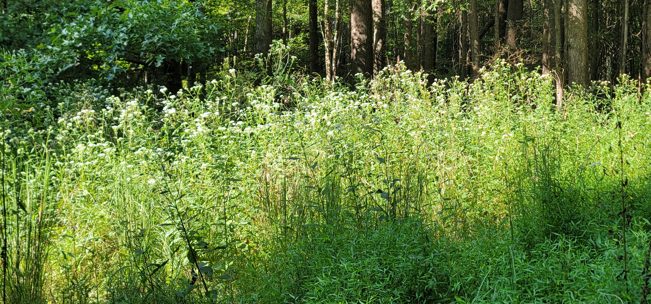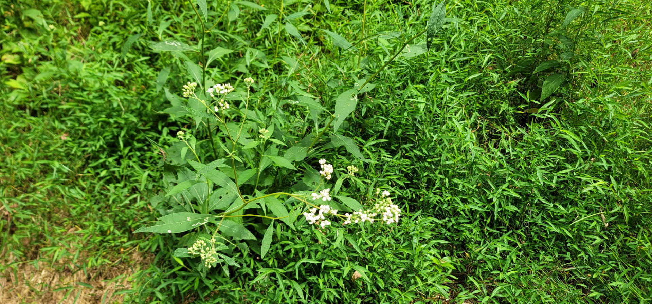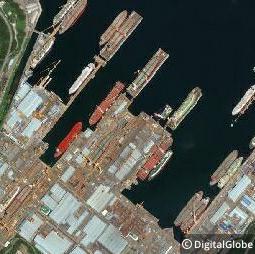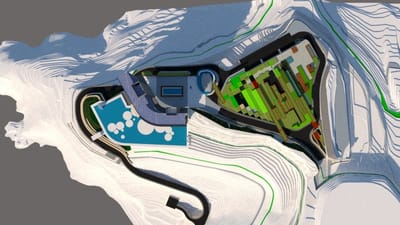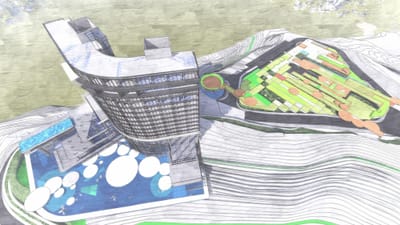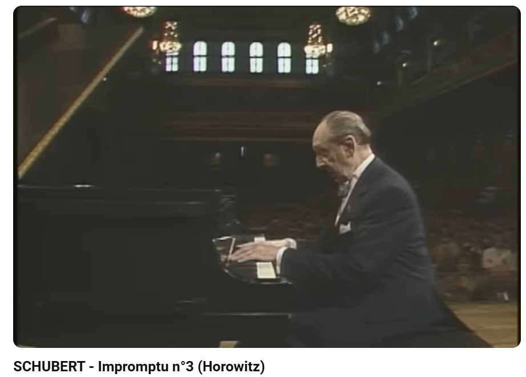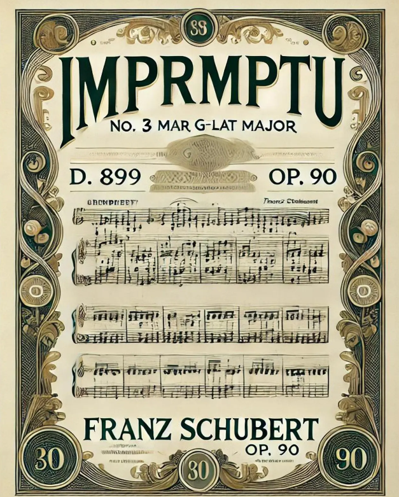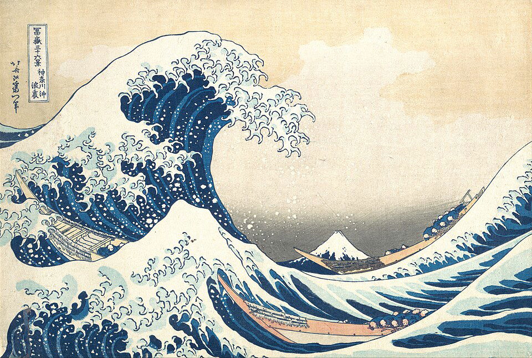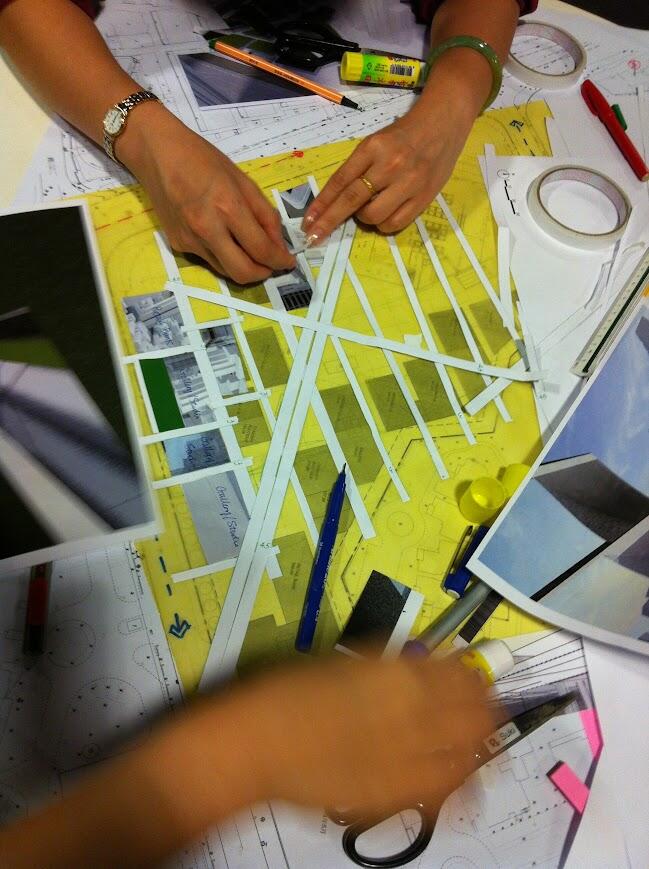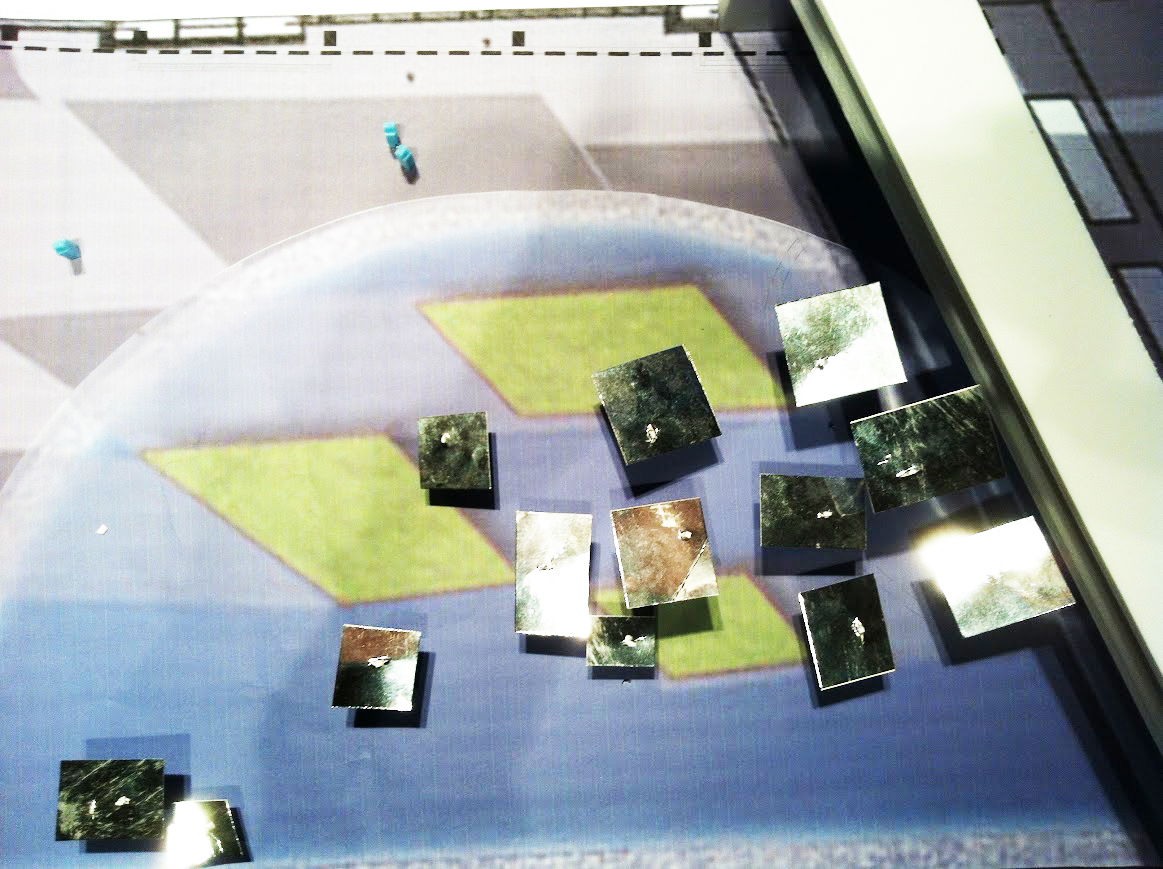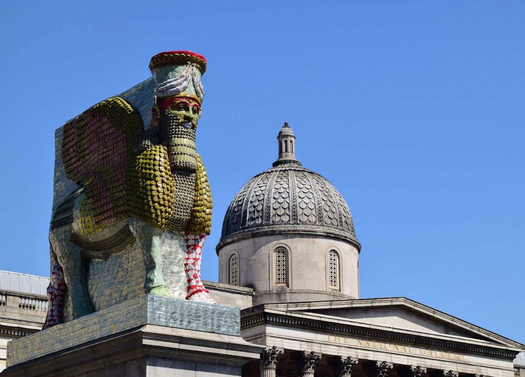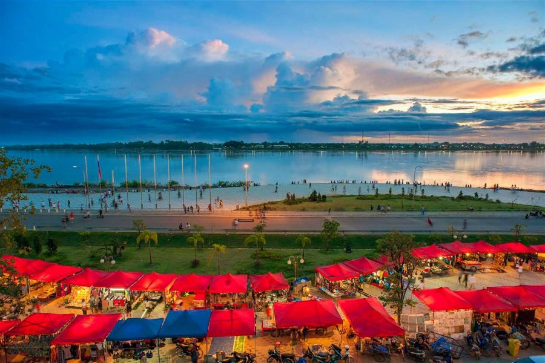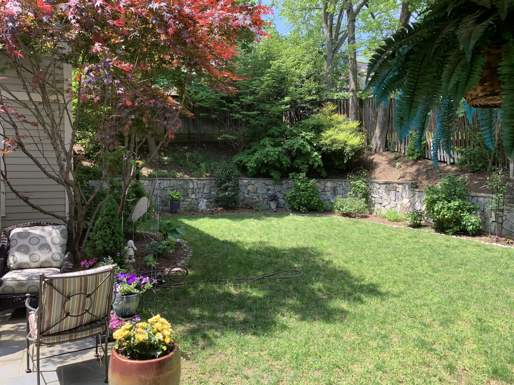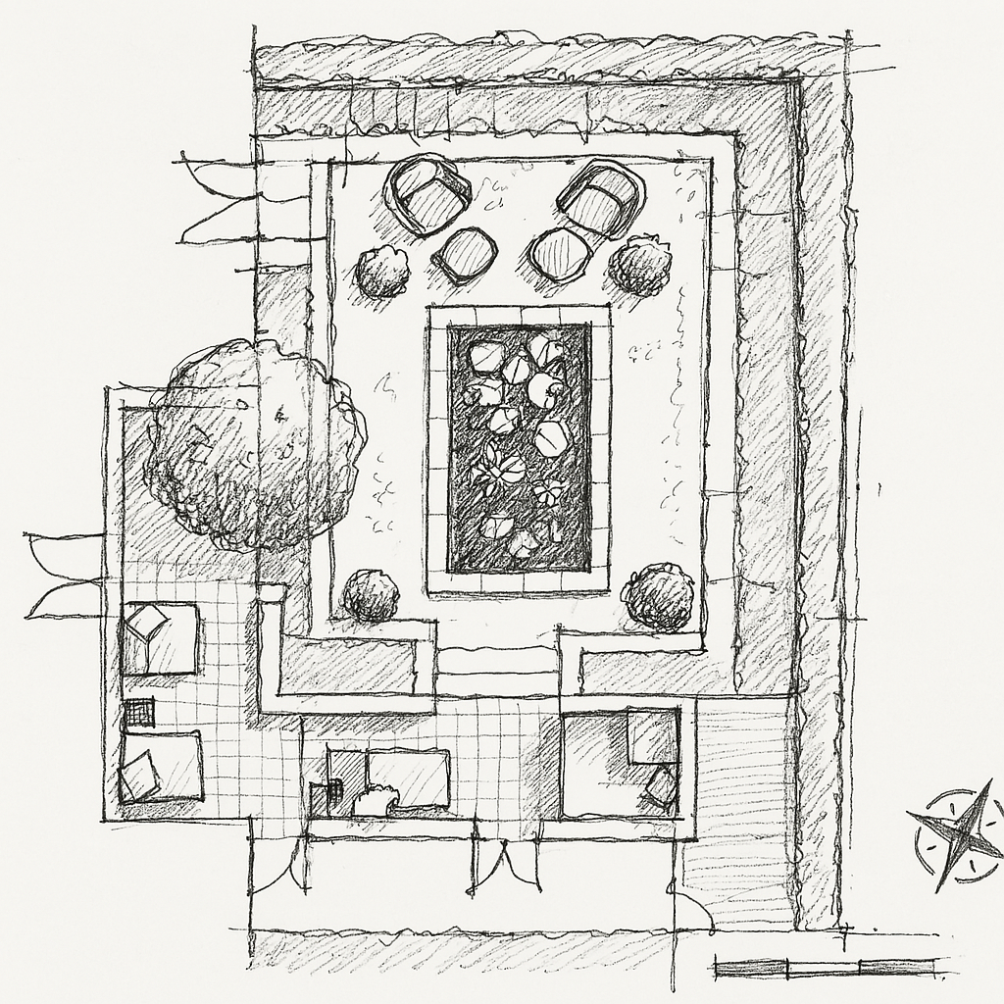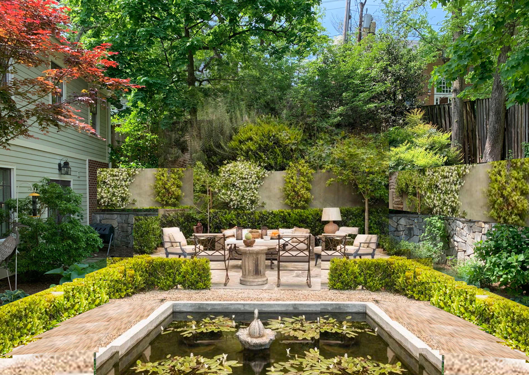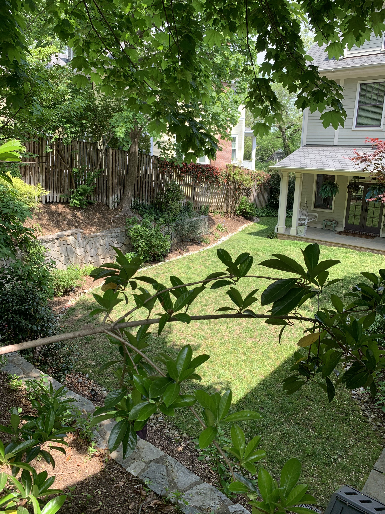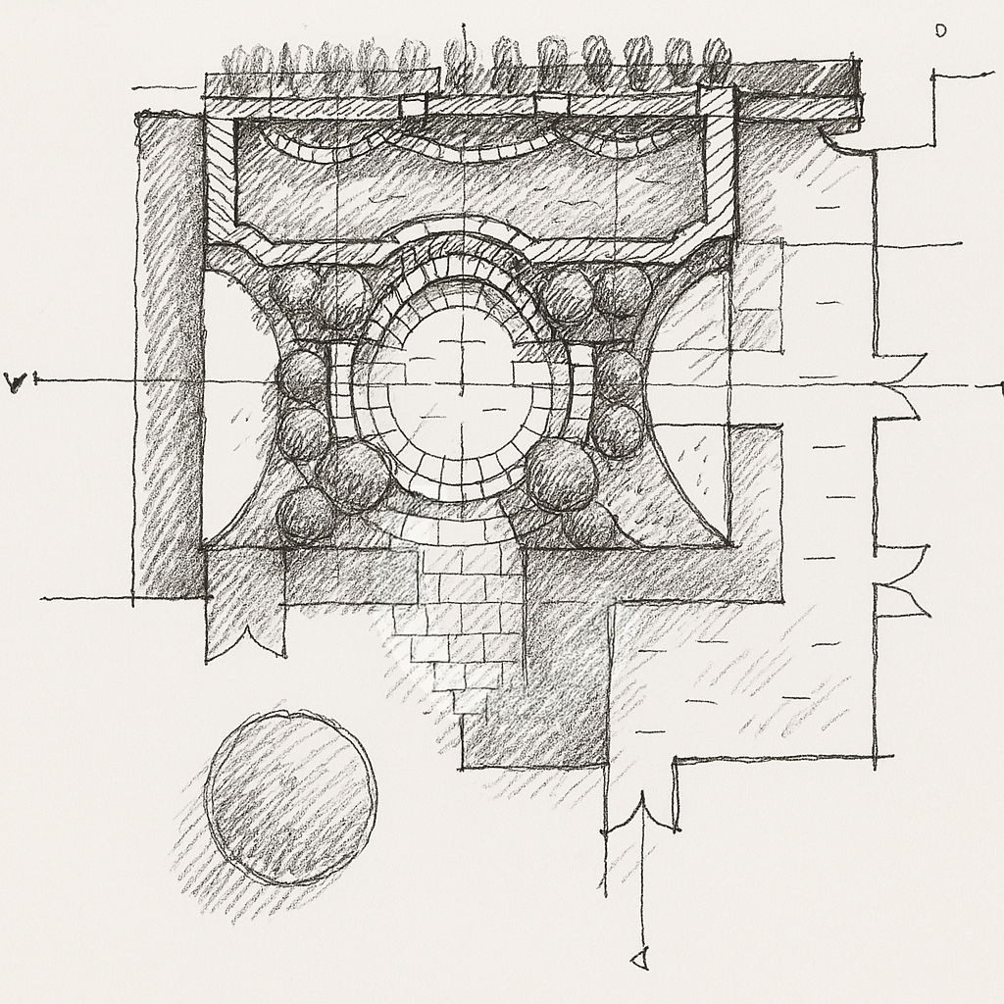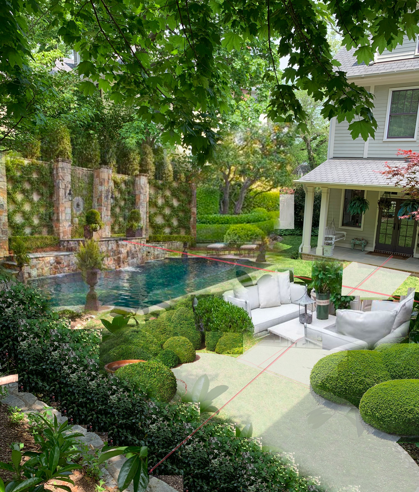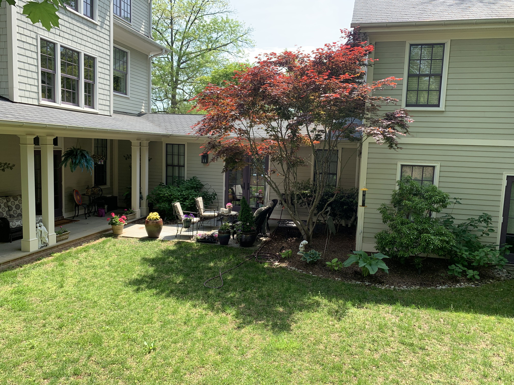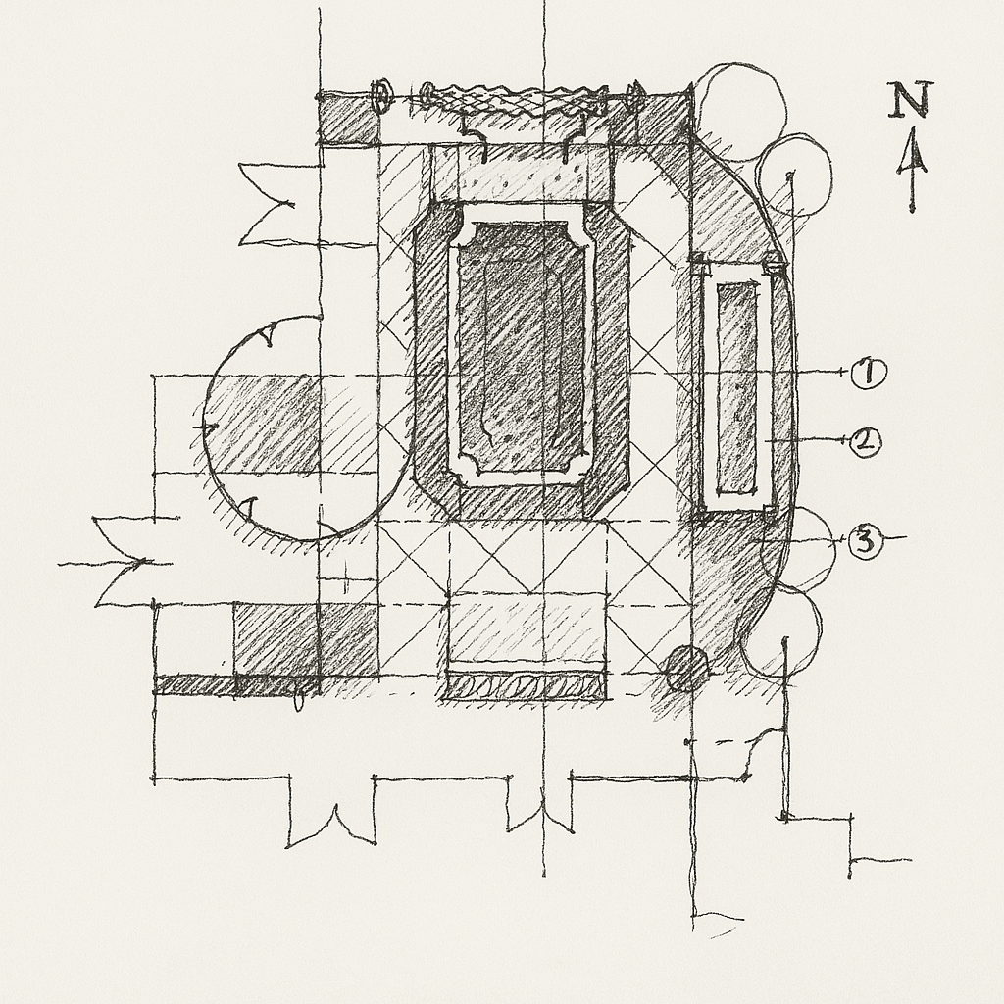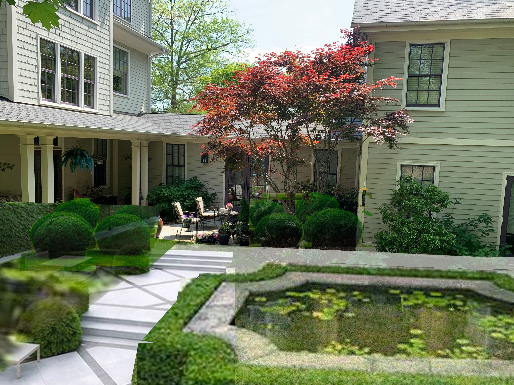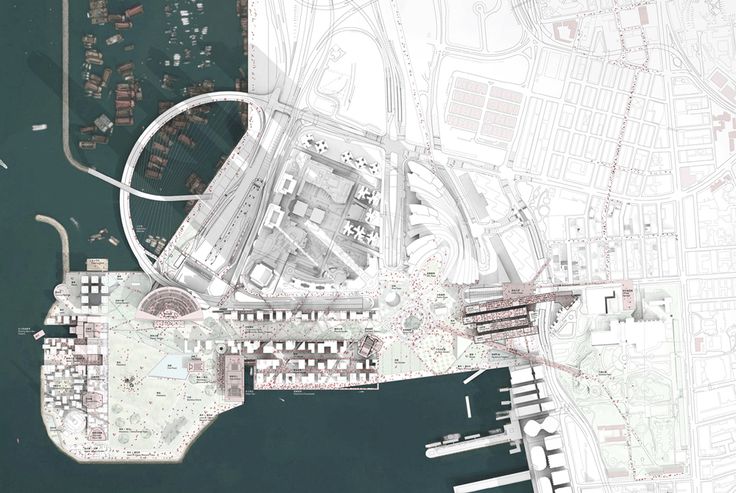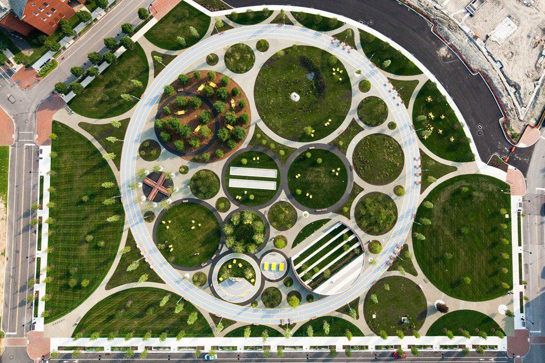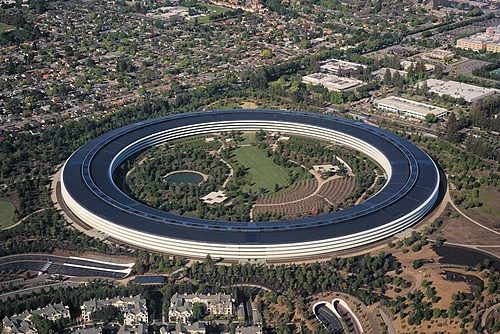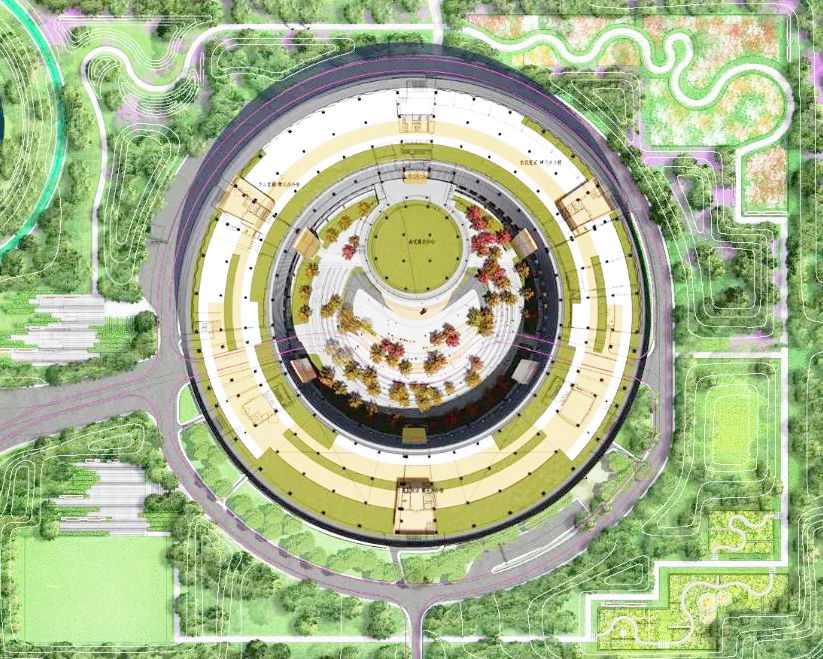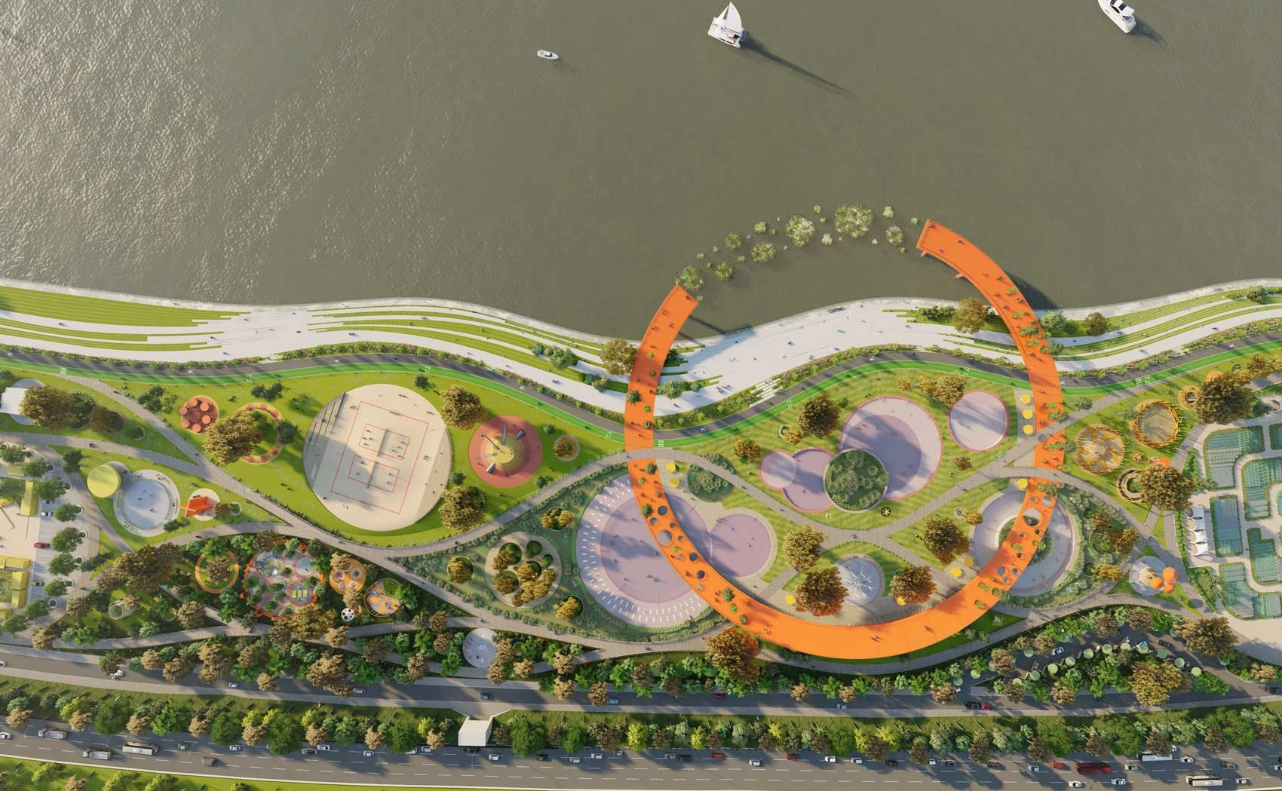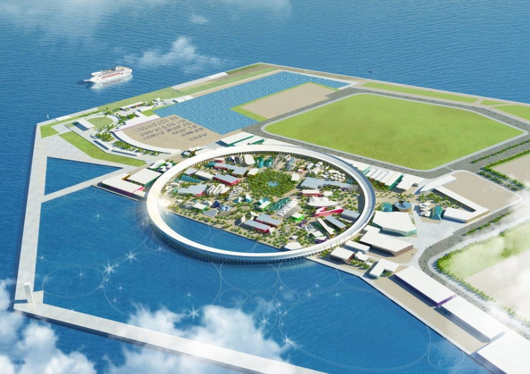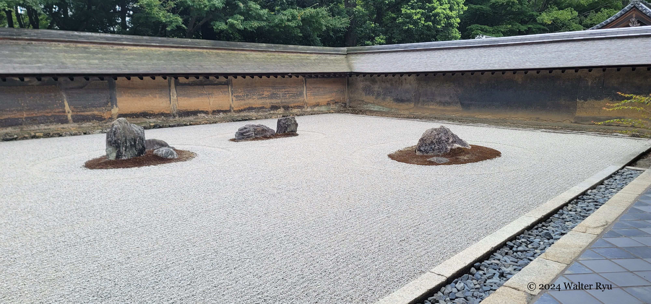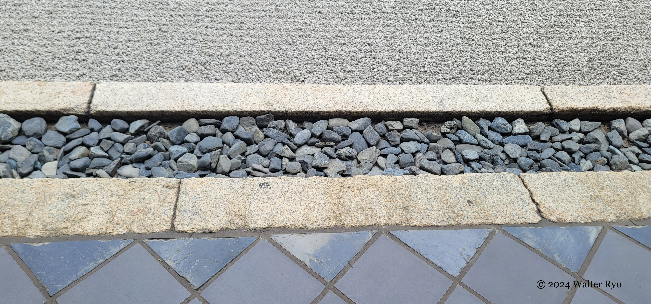We are a boutique design studio focused on delivering a unique, custom-quality design to clients by reflecting artistic feelings inspired by cultural elements such as landscape, architecture, painting, furniture, geography, music, history, and nature.
Our primary interest is to create a genuinely designed product while respecting the environmental aspect of the space for communities healing their day-to-day life.
Walter Ryu, ASLA, RLA, is an award-winning registered Korean American landscape artist / architect with 30 years of professional experience in design and project management with a strong design ability and construction knowledge with a background in landscape architecture, urban design, planning and civil engineering.
Walter was also one of Glenn Murcutt's graduate students, who later received the prestigious Pritzker Architecture Prize. Influenced by Murcutt’s philosophy of site-sensitive design and modern architecture, Walter continues to integrate these principles into his landscape practice, emphasizing harmony between architecture, nature, and human experience.
After completing his study under James Corner (New York Highline project designer) at the University of Pennsylvania in 1994 with a Master’s degree, he was fortunate to collaborate with many notable landscape architects such as Michael Vergason and Mr. James van Sweden of FASLA from Oehme, van Sweden and Associates, in Washington, D.C. At Oehme, van Sweden, he worked on major design projects such as
the Chicago Botanic Garden in Illinois and
the World War II Memorial in Washington, D.C.
Before transitioning to Asia for continued design experiences and further career growth in landscape architecture in 2008, he ran his own firm for six and a half years in Virginia, designing many high-end luxury residential landscapes while enhancing a skill set in the area of design details and project management. He won two awards from tri-state contractors association for the residential design build categories. It was a remarkable achievement for the minority firm to compete with larger firms in two years.
While learning from a notable American landscape architect Mark Mahan in Singapore, he encountered with more international projects including India, Dubai, Vietnam and China etc. The design collaboration experience was enhanced further with Cicada Ltd. The firm won Singapore Presidential Award as the first LA designer. Having finished multiple luxurious hotels and residences projects, he collaborated with Hassell, the largest Australian architecture company at that time. He and his team received the 2016 Australian national LA award of excellence in international design category for
Nanjing Tangshan Geological Museum in China.
The E Land Group, one of the largest retail giants in Korea, scouted him to design and build *
the Kensington Saipan Hotel and Resort in 2015. He was stationed in Saipan almost a year while studying tropical plants and performed design and construction task himself with the collaboration with site team to deliver three water features and planting successfully.
He joined Heerim architects and planners to help their LA team as a Head of LA Design in Seoul, Korea. He was able to win international competitions such as
KBS future broadcasting office, Korean embassy in Australia.
Having briefly collaborated with ASPECT Studios in Shanghai, he decided to further explore opportunities with a larger scale public works and mixed-use commercial projects. He collaborated with AOYA L&A, the largest landscape architecture firm in China, as a design director at its headquarters in Shenzen before the outbreak of COVID-19.
*
The Kensington Saipan Hotel project was published on the July issue of Landscape Architect and Specifier News magazine, 2021 for Hotel and Resort special issue.
Walter Ryu Studio delivers creative, innovative Land Art and Landscape Architecture solutions in the Atlanta, Houston, and Miami metro areas, as well as other suburban communities in Georgia, Texas, Florida, Virginia, and Maryland.
